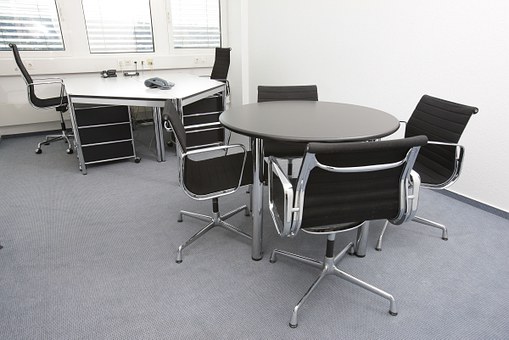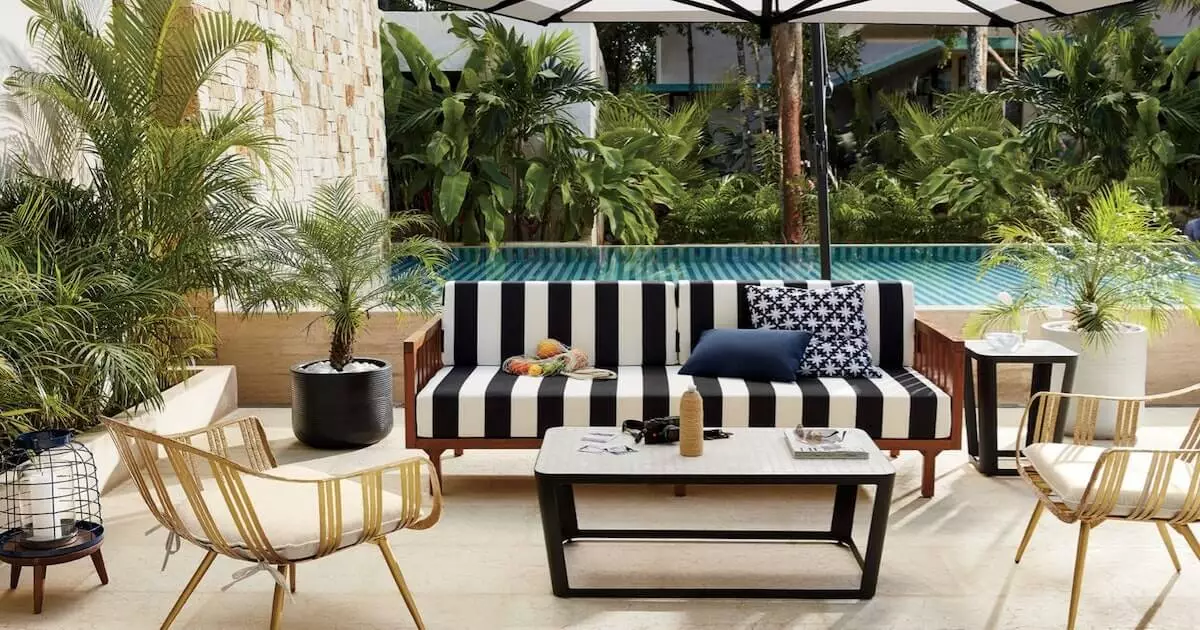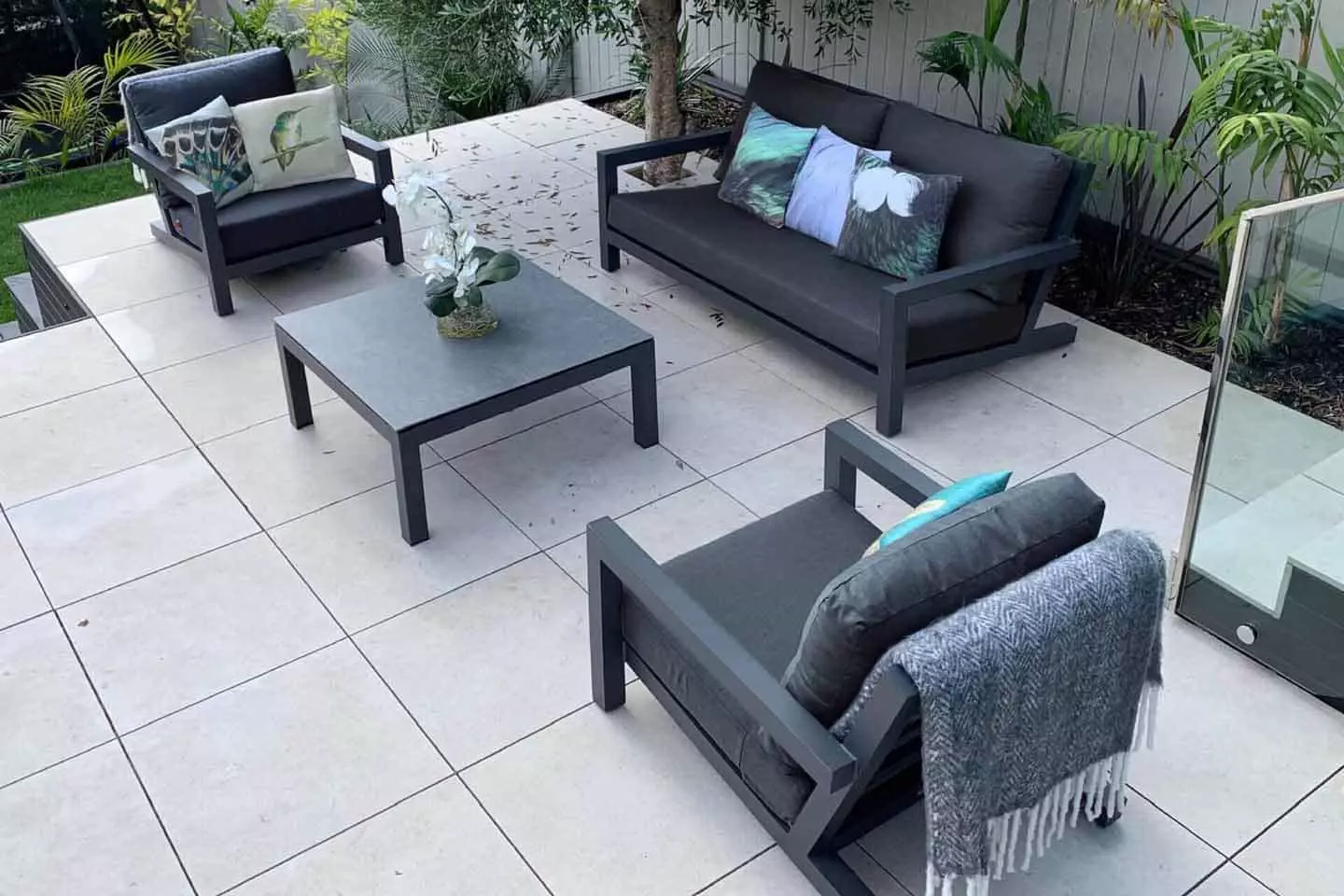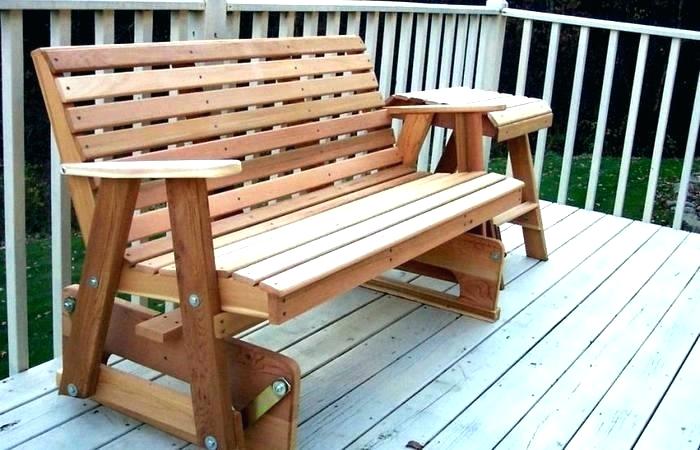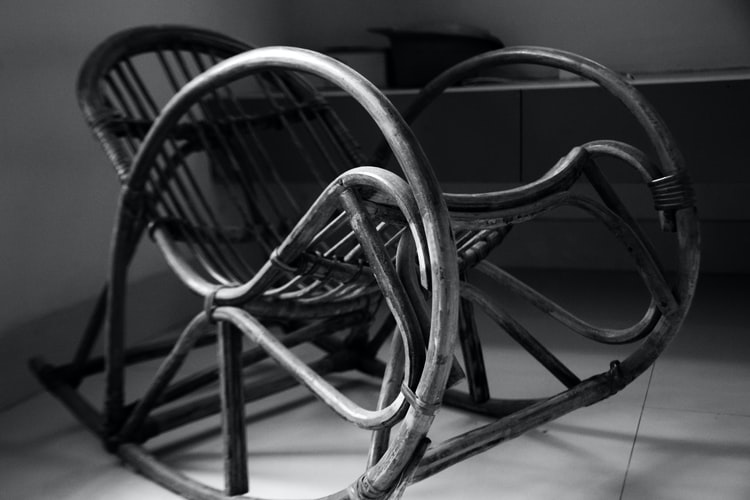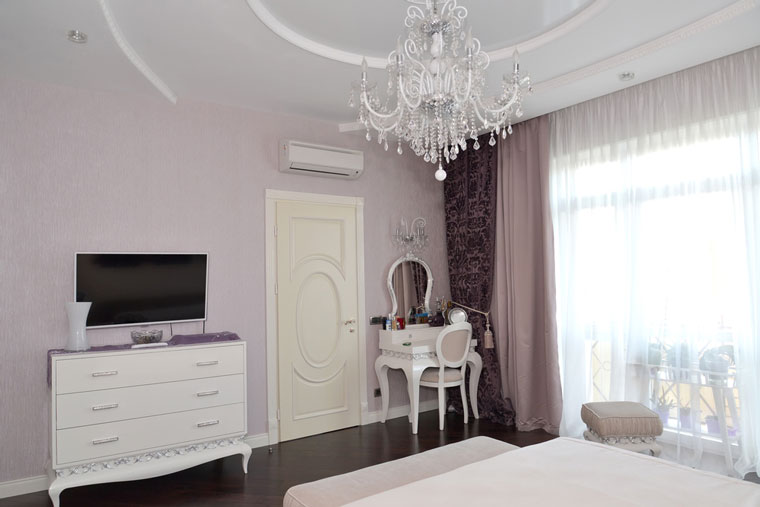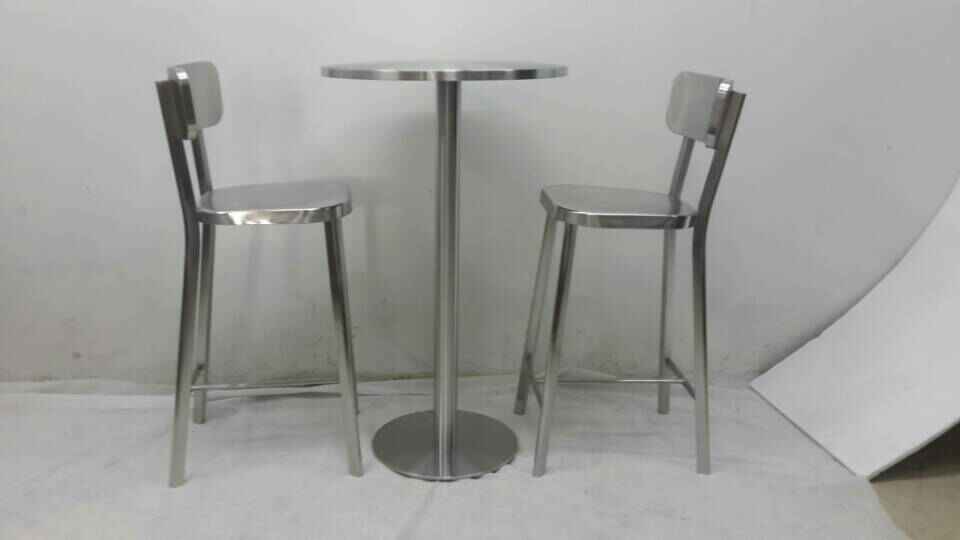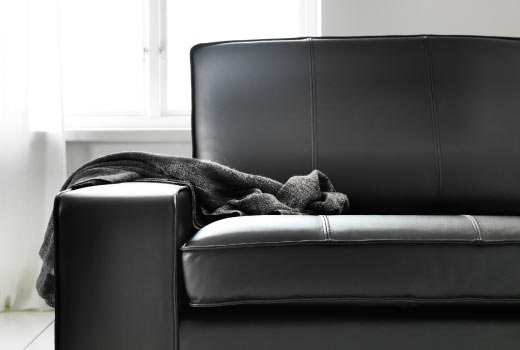Is your office feeling cramped and cluttered? Are your employees struggling to find their comfort zone amidst the chaos? It’s time to rethink your office furniture layout.
A well-organized and efficient office space enhances productivity and boosts employee morale.
In this blog post, we’ll guide you through the process of optimizing your office furniture layout to maximize space and create a comfortable, inviting work environment.
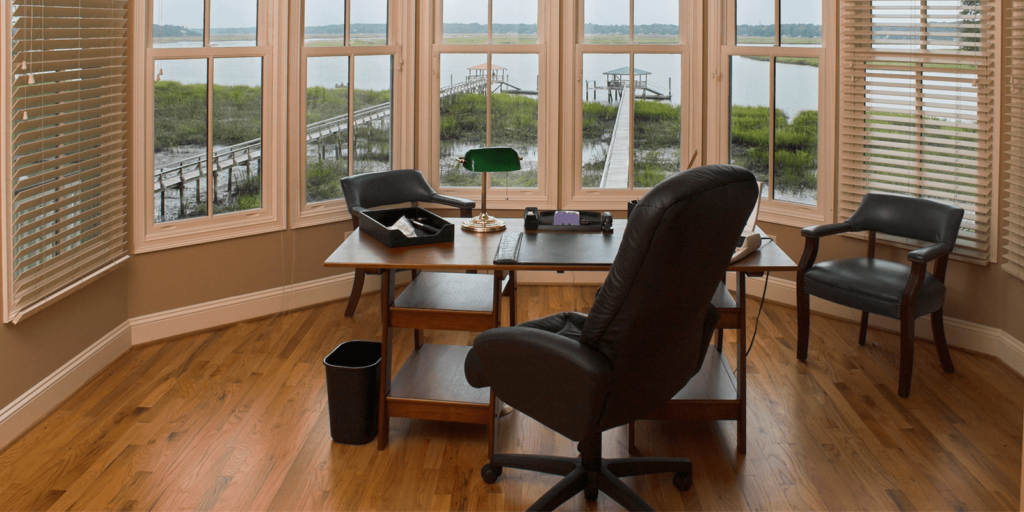
Content
1. Assess Your Space and Needs
Before diving into furniture rearrangement frenzy, assess your office space and understand your specific needs.
Take note of the dimensions, architectural elements, and potential obstacles that could influence your layout decisions.
Also, consider the different activities in your workspace, such as meetings, collaboration, and focused work. A clear understanding of your space and needs will serve as a solid foundation for an effective layout plan.
2. Embrace Functional Furniture
The key to optimizing your office layout lies in embracing functional furniture. Invest in versatile pieces that serve multiple purposes, such as modular desks with built-in storage or mobile workstations that can easily adapt to changing needs.
A sleek and ergonomic office boss table can become the focal point of your workspace, combining functionality with a touch of elegance.
3. Prioritize Comfortable Seating
Comfortable seating is non-negotiable when it comes to creating a productive work environment. Provide ergonomic chairs that support proper posture and reduce the risk of discomfort and strain.
Consider the varying needs of your employees and offer a mix of task chairs, lounge seating, and collaborative seating to cater to different work styles.
4. Mind the Traffic Flow
Efficient traffic flow is essential in any office layout. Avoid placing furniture in high-traffic areas that could obstruct movement and lead to frustration.
Create clear pathways between workstations, meeting areas, and common spaces.
A clutter-free and navigable office layout will improve productivity and reduce the chances of accidents and mishaps.
5. Optimize Natural Light
Make the most of natural light by positioning workstations near windows. Natural light reduces eye strain and contributes to a positive and energizing atmosphere.
If your office lacks sufficient natural light, consider using light-coloured furniture and reflective surfaces to brighten up the space.
6. Foster Collaboration with Smart Arrangements
Encourage teamwork and creativity by strategically arranging furniture to foster collaboration. Cluster desks in groups or create collaborative zones with comfortable seating.
This layout promotes idea-sharing and enhances the sense of camaraderie among employees.
7. Declutter and Organize
An organized office is a productive office. Encourage employees to declutter their workstations regularly and provide ample storage solutions.
Utilize filing cabinets, shelves, and drawers to keep documents and office supplies neatly stowed away. A clutter-free environment will lead to a clear mind and enhanced focus.
Conclusion
A well-optimized office furniture layout is the key to maximizing space and comfort in your workspace. By assessing your space, prioritizing functional and comfortable furniture, ensuring smooth traffic flow, optimizing natural light, fostering collaboration, and promoting organization, you can create an office that inspires employee productivity and creativity.

I am Scott Miller and my love is writing about home improvement. I write mostly about home ideas, but also share some tips and tricks that can make your life easier when it comes to getting things done in the house.

