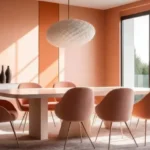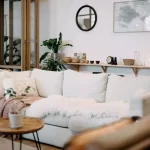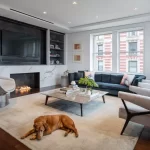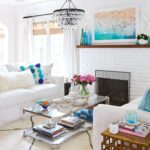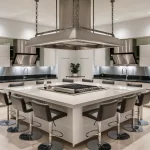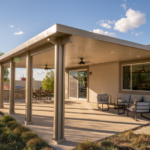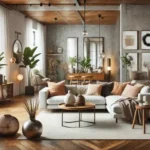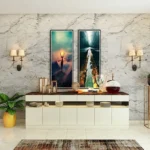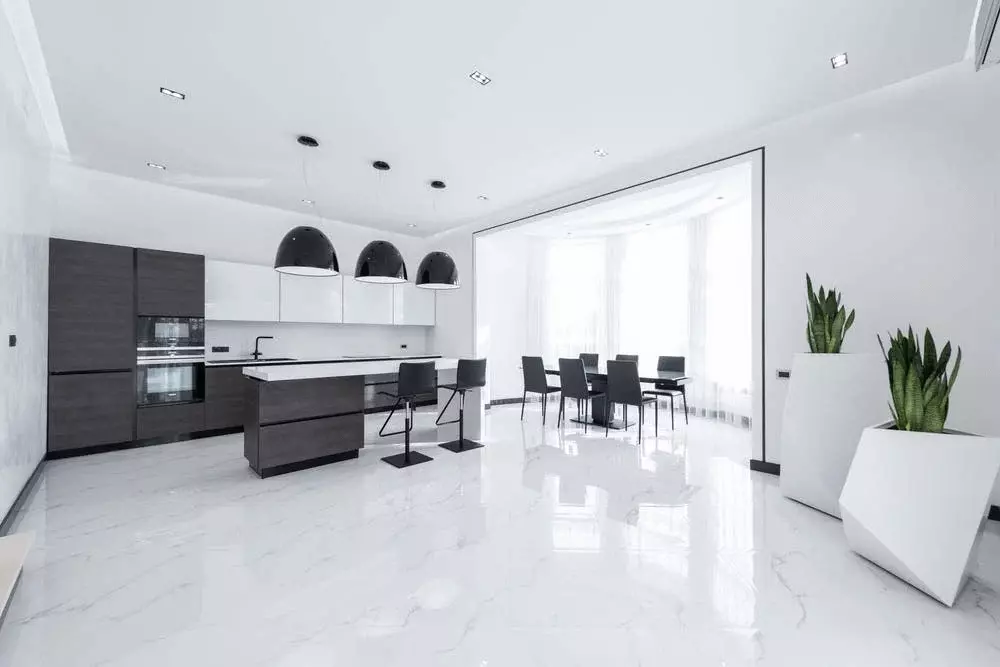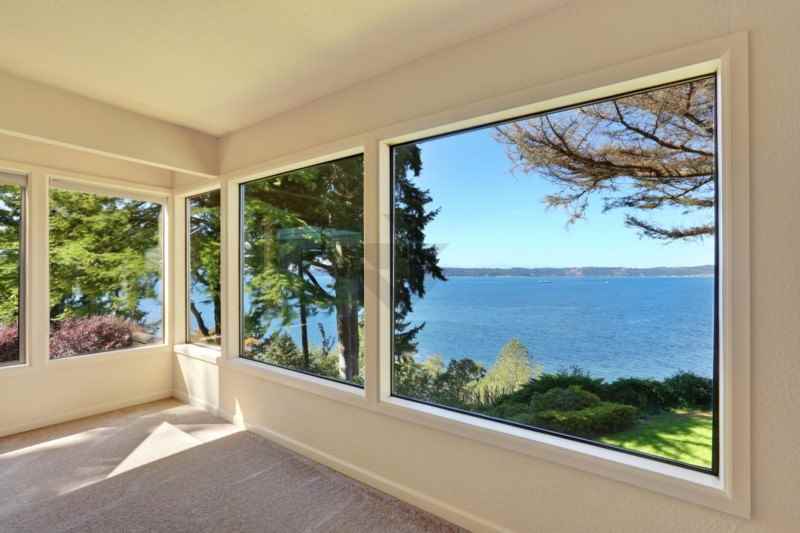The Ultimate Guide to Room Planning and Design
Creating a well-designed room requires careful planning and thoughtful design choices. Whether you’re starting from scratch or looking to revamp an existing space, understanding the principles of room planning and design is crucial to achieving a functional and aesthetically pleasing result. This ultimate guide will take you through the essential aspects of room planning, layout considerations, design elements, and tips to help you create the perfect room for your needs.
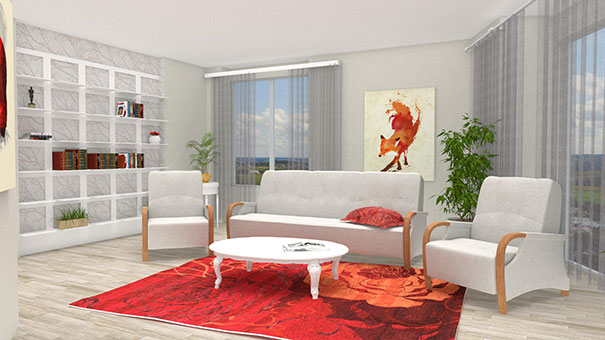
Assessing Your Needs and Setting Goals
Before diving into the design process, assessing your needs and setting clear goals for the room is essential. Consider the purpose of the space, the activities it will accommodate, and the desired ambiance. Identifying your requirements will guide your decision-making process throughout the planning and design stages.
Understanding Space and Proportions
Room planning involves understanding the space you’re working with and optimizing its proportions. Consider the room’s dimensions, ceiling height, and architectural features. Aim for a balanced layout for comfortable movement and functional areas within the room.
Functional Layouts and Traffic Flow
An efficient room layout considers the flow of traffic and the relationships between different functional areas. Consider the primary activities that will take place in the room and create zones accordingly. Ensure there is enough space for movement and that furniture and fixtures are strategically placed to facilitate usability and convenience.
Harnessing the Power of Lighting
Lighting plays a vital role in room design, setting the mood and enhancing functionality. Incorporate a combination of natural and artificial lighting to create a well-lit space. Consider task lighting for specific activities and ambient lighting to establish the desired atmosphere. Don’t forget to factor in window treatments to control natural light and privacy.
Selecting Colors, Textures, and Materials
Colors, textures, and materials significantly impact the look and feel of a room. Choose a color palette that aligns with your vision and complements the room’s purpose. Introduce textures and materials that add visual interest and create a sense of harmony. Balance different elements to create a cohesive and inviting space.
Furniture and Accessories: Form Meets Function
Furniture and accessories are essential elements in room design, combining form and function. Select furniture pieces that suit the room’s purpose and scale appropriately to the space. Consider storage solutions to maximize organization and reduce clutter. Incorporate accessories that reflect your personal style and add personality to the room.
Embracing Personal Style and Creativity
Room planning and design are opportunities for self-expression and creativity. Embrace your personal style and infuse the room with elements that reflect your personality. Incorporate artwork, decorative items, and sentimental pieces to create a space that feels uniquely yours.
Looking for help with room planning? Check out this helpful link to make the most of your space: https://roomtodo.com/en/4709/room_planner/
In conclusion, room planning and design require careful consideration of various aspects, including space, layout, lighting, colors, furniture, and personal style. By following the principles outlined in this ultimate guide, you can create a room that meets your functional needs, reflects your individuality, and creates a welcoming atmosphere.
Remember, successful room planning and design involve a balance between functionality and aesthetics. Start with a clear vision, take into account the unique characteristics of the space, and let your creativity shine through in every decision you make.

I am Scott Miller and my love is writing about home improvement. I write mostly about home ideas, but also share some tips and tricks that can make your life easier when it comes to getting things done in the house.

