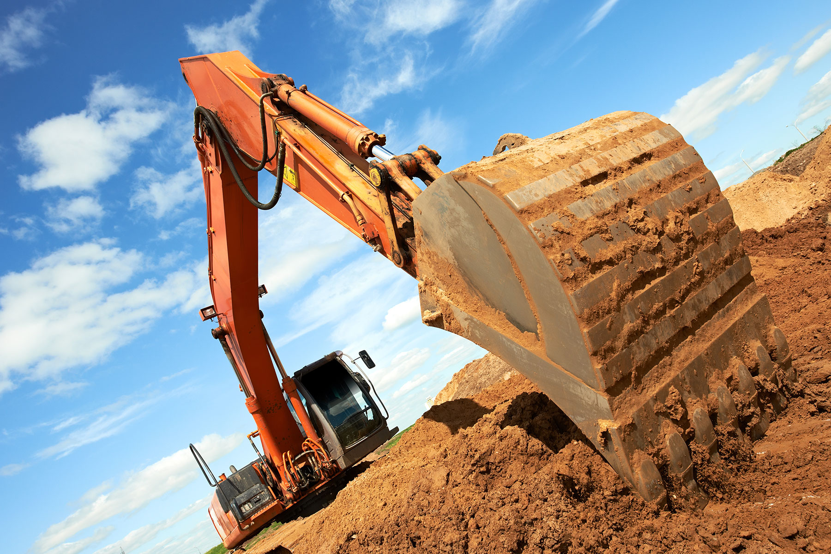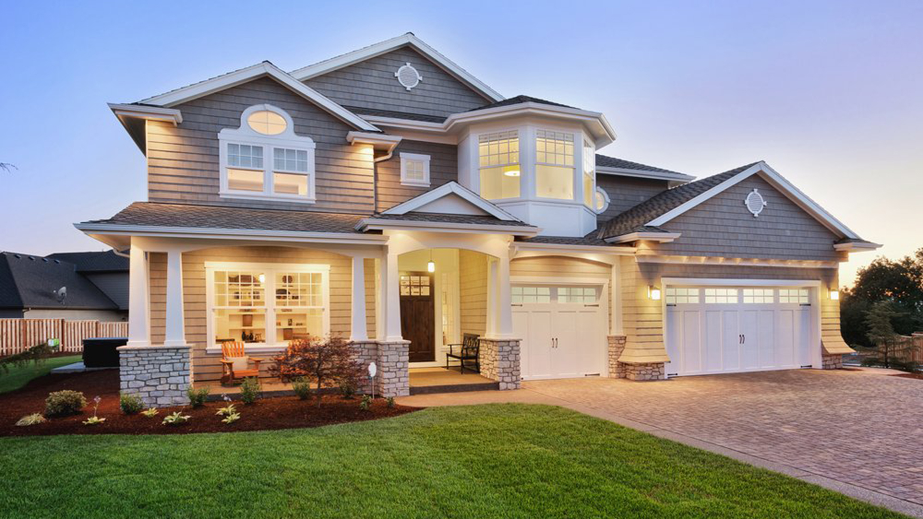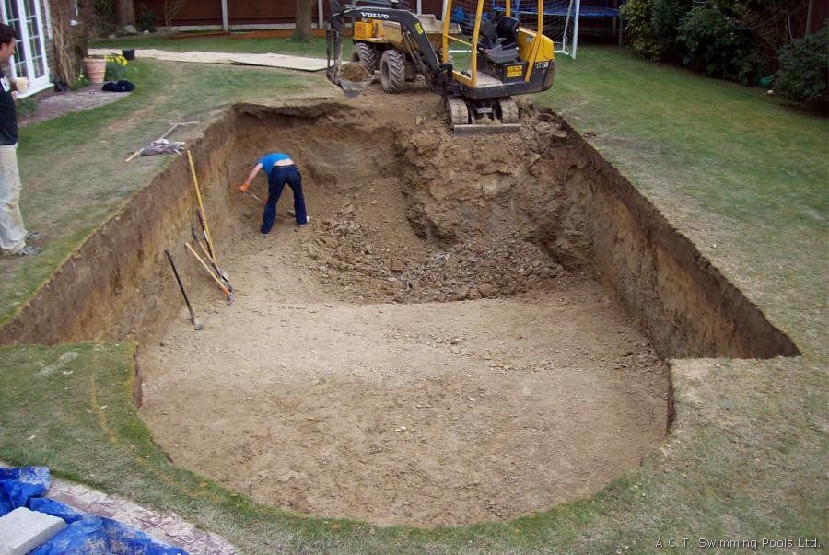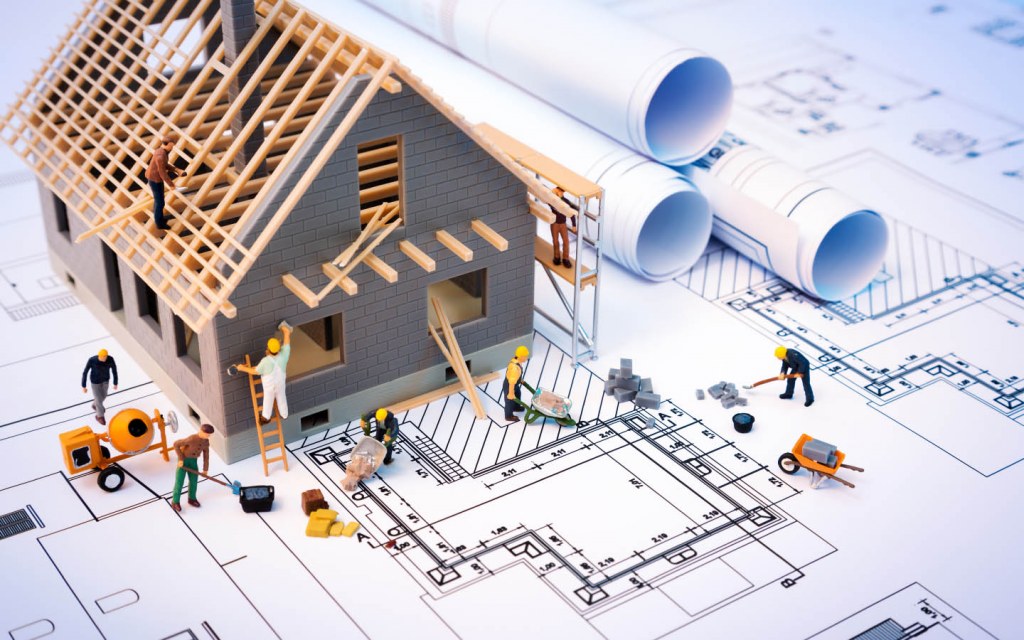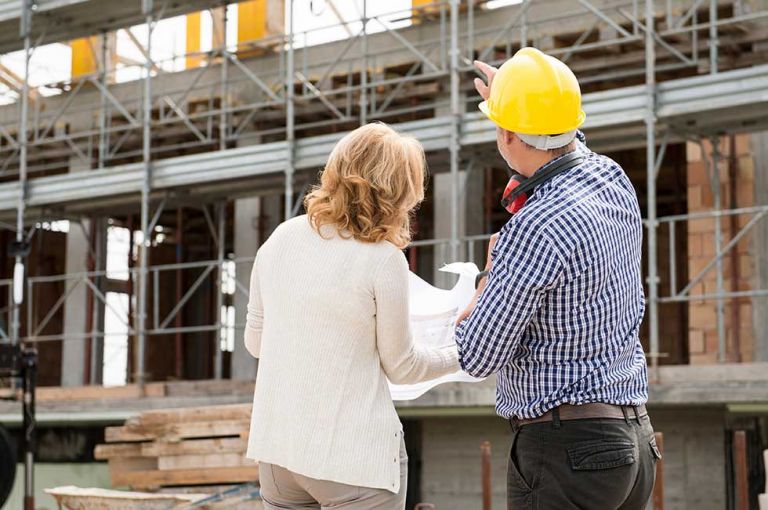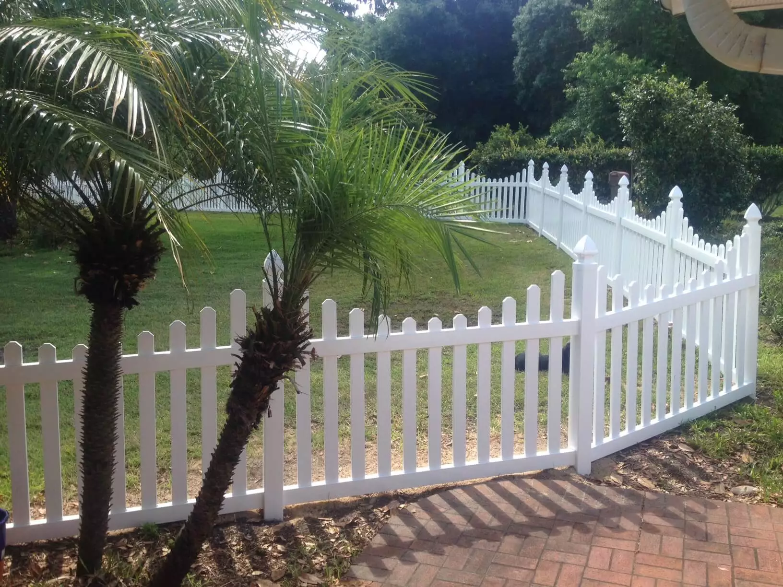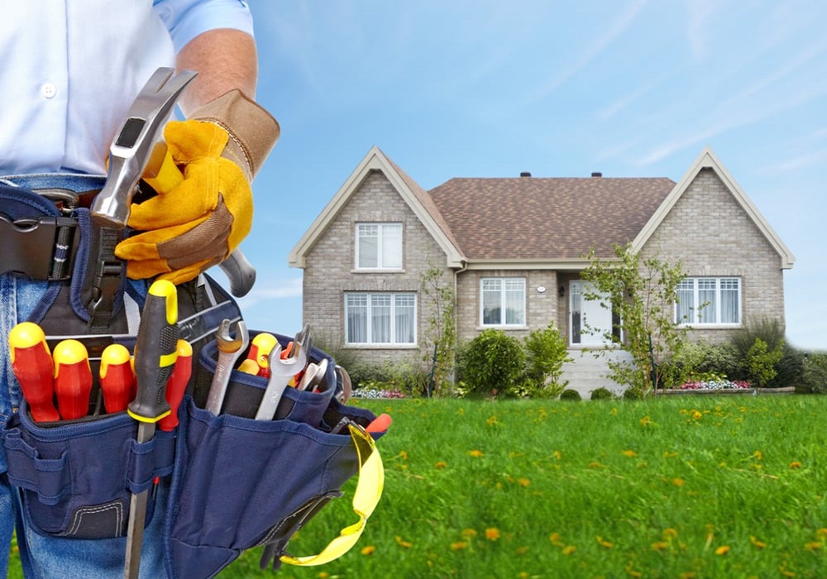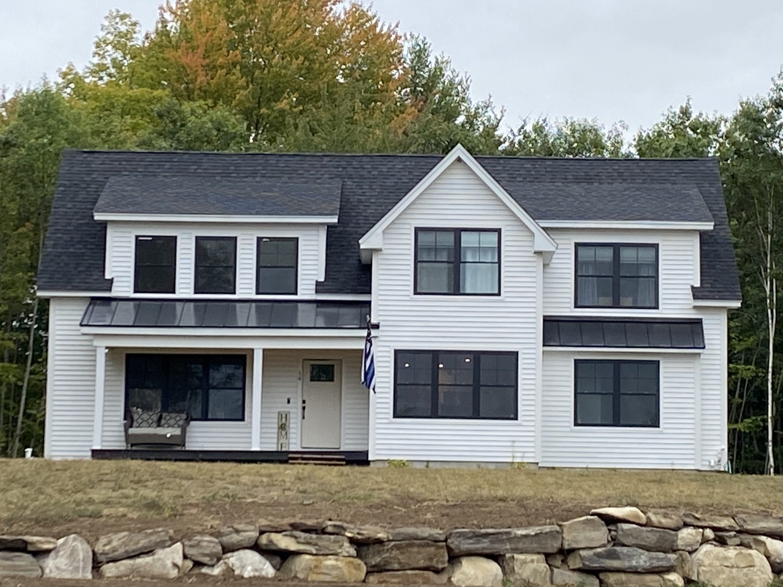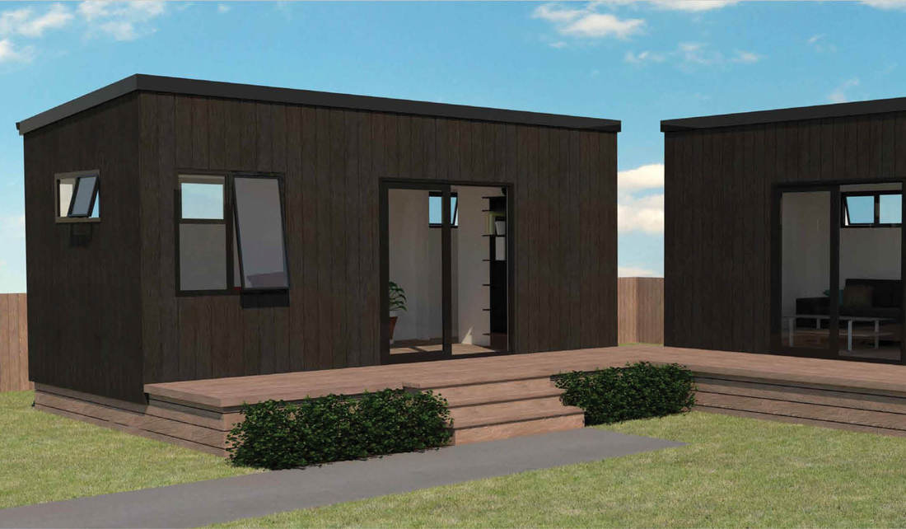Sloping blocks are common when building a home. Slopes in the block can vary depending on the area of the country you are in but are more common in the Northern states. Sloping blocks have their pros and cons, so when building a home, it is important to consider these with your architect.
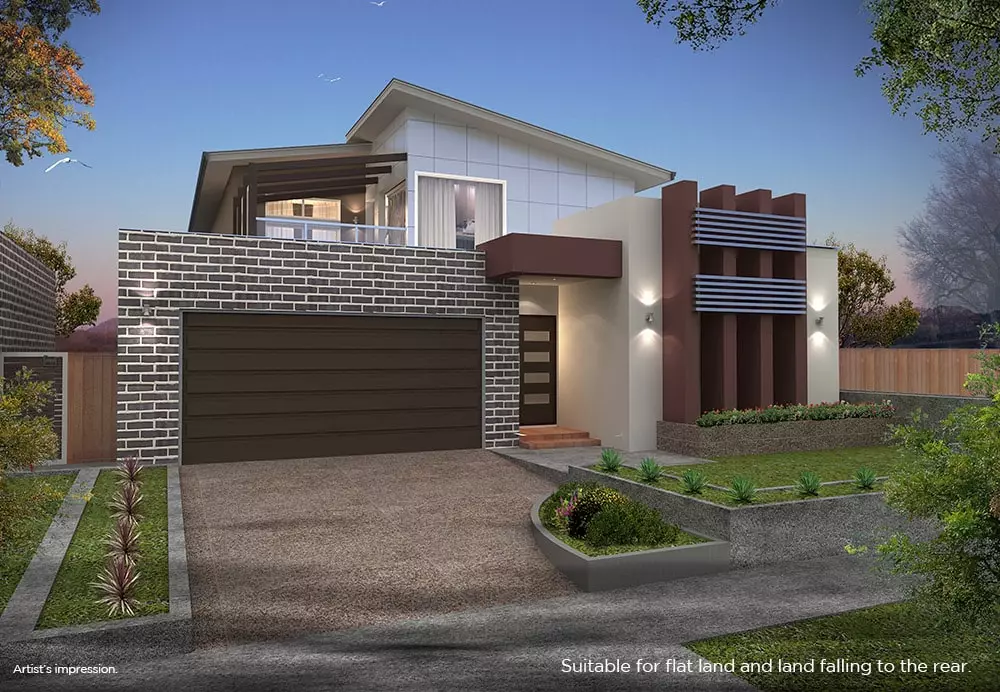
Sloping blocks can cause the floor levels to slope as well, resulting in more expensive plumbing and electrical costs or some rooms that are not as accessible. They are not only limited to the ground level of your home but also can occur with basements or driveways. Sloped driveways can make it difficult to park a car in your garage if you have one. They might not be as large of a deal if your home only has one level, but houses with split levels can be tricky to build on sloping blocks.
The building of your dream house is one of the most exciting experiences in life. Building on a sloping block has its challenges, but with careful planning, it can be achieved. Sloping blocks typically have higher frontages, so homes on these blocks are often more expensive than those built on level block fronts. Sloping block boundaries can provide some challenges, but your sloping block builder Melbourne will recommend ways to minimize the impact of stairs and retaining walls – you just need to decide whether you want to build a split-level home. The construction company and split level home builder should be able to explain the options and costs involved.
The best way to ensure success with a sloping block is to choose the right builder. There are a lot of considerations to make before you even talk to a builder. These include: Making sure your block is suitable for building. What kind of Sloping Block is it? How big is it? Are there any easements or covenants on the block, and if so what do they say? Are there any plans of the subdivision on which you can base your house?

I am Scott Miller and my love is writing about home improvement. I write mostly about home ideas, but also share some tips and tricks that can make your life easier when it comes to getting things done in the house.
